Project Info
| Appointment | 2022 |
| Type | Commission |
| Client | The Salty |
| Size | 2,235 SF |
| Location | Charlotte, North Carolina |
| Status | Built |
| Principal | Everald Colas AIA, NOMA |
| Project Lead | Evan Vander Ploeg, RA |
| Designer(s) | Fhenny Gracia |
The Salty Charlotte is the seventh store for the continually growing boutique coffee and donut shop. It finds itself in the quickly developing South End neighborhood at the ground floor of a large mixed use office building. Our design is centered around engagement with the pedestrian experience, taking full advantage of the corner and expansive storefront. The programmatic areas were first defined through soft forms creating a separating between kitchen and counter, queuing, and dining, public and private. These reach to the exposed deck before being gently carved with sweeping curves and arches to give a home for millwork and curate perspectives.
The subtly stained red oak, natural soapstone, patterned ceramics, and sinuous walls truly come to life when introduced to the storefront. Taking on a golden richness drenched by the sun the space evokes the sentiment of a boutique hotel lobby – cozy and inviting while remaining spacious.
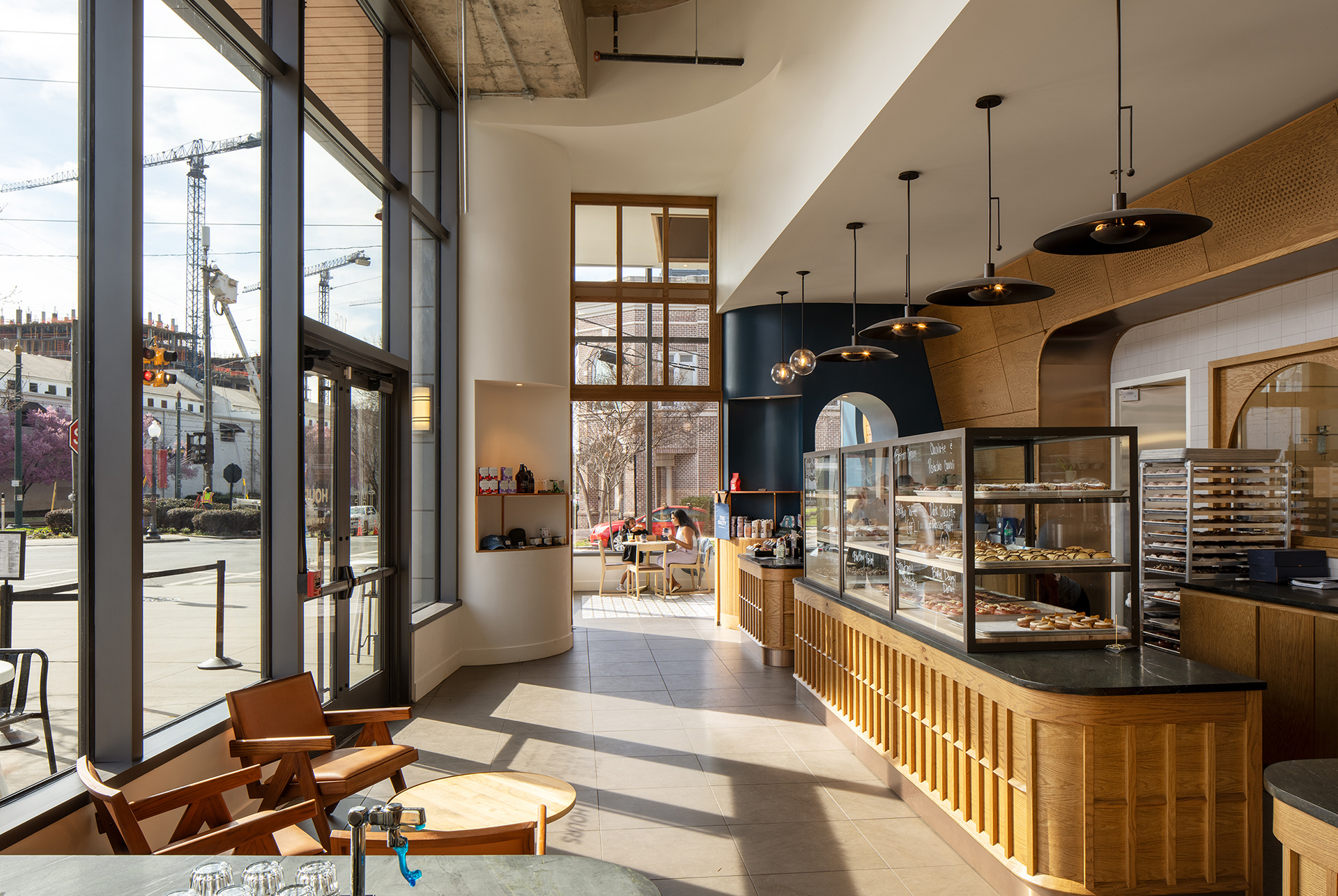
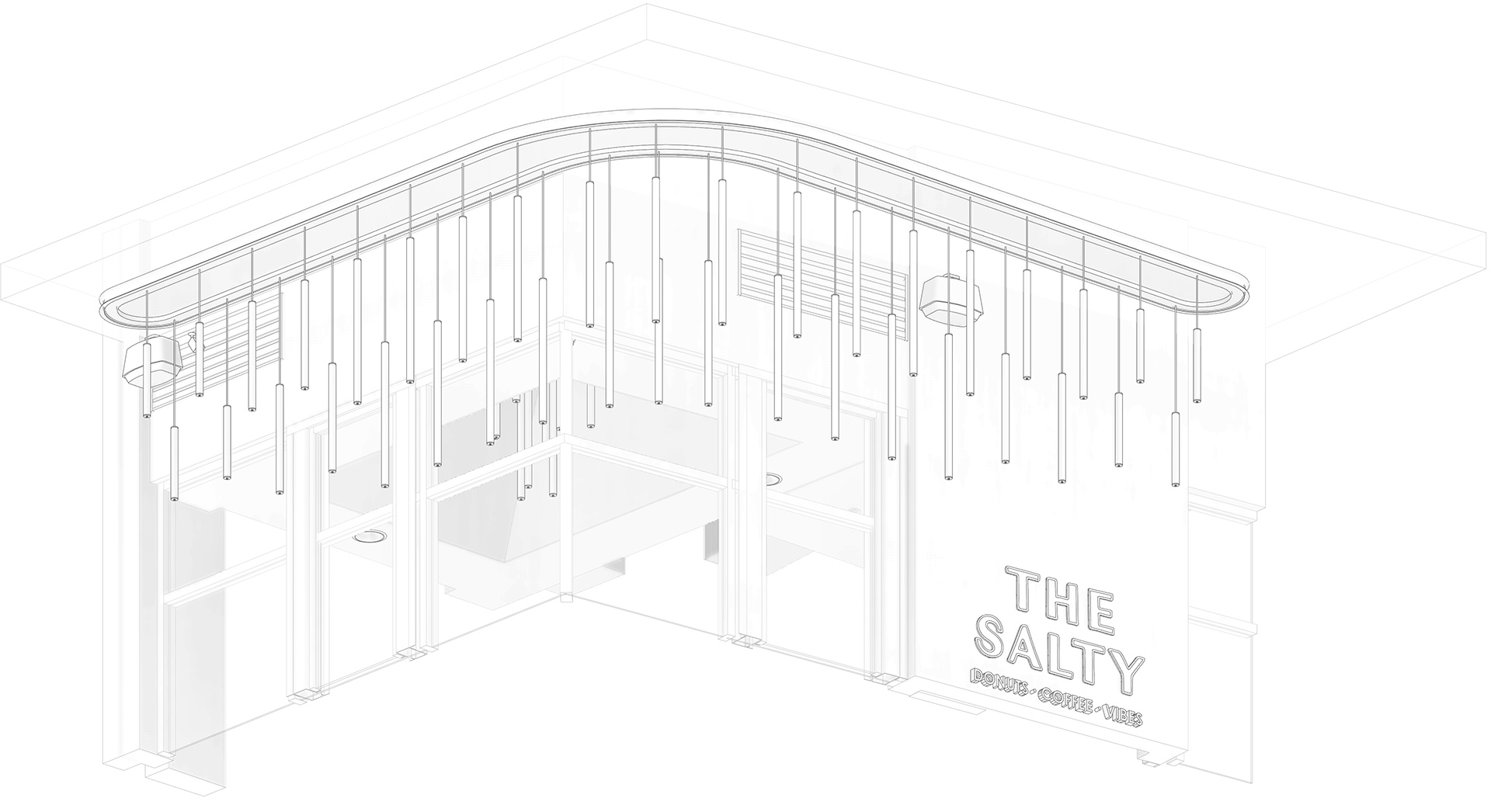
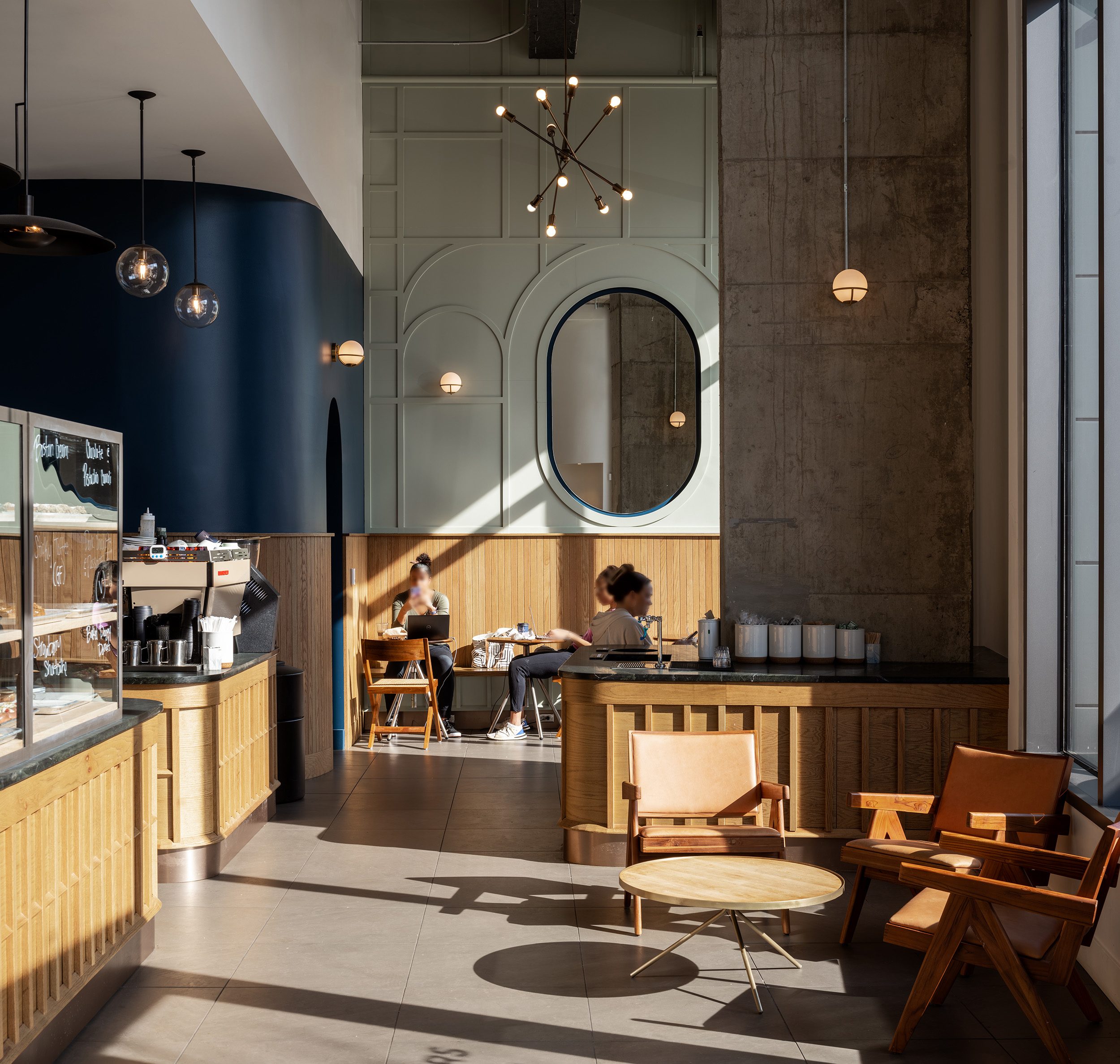
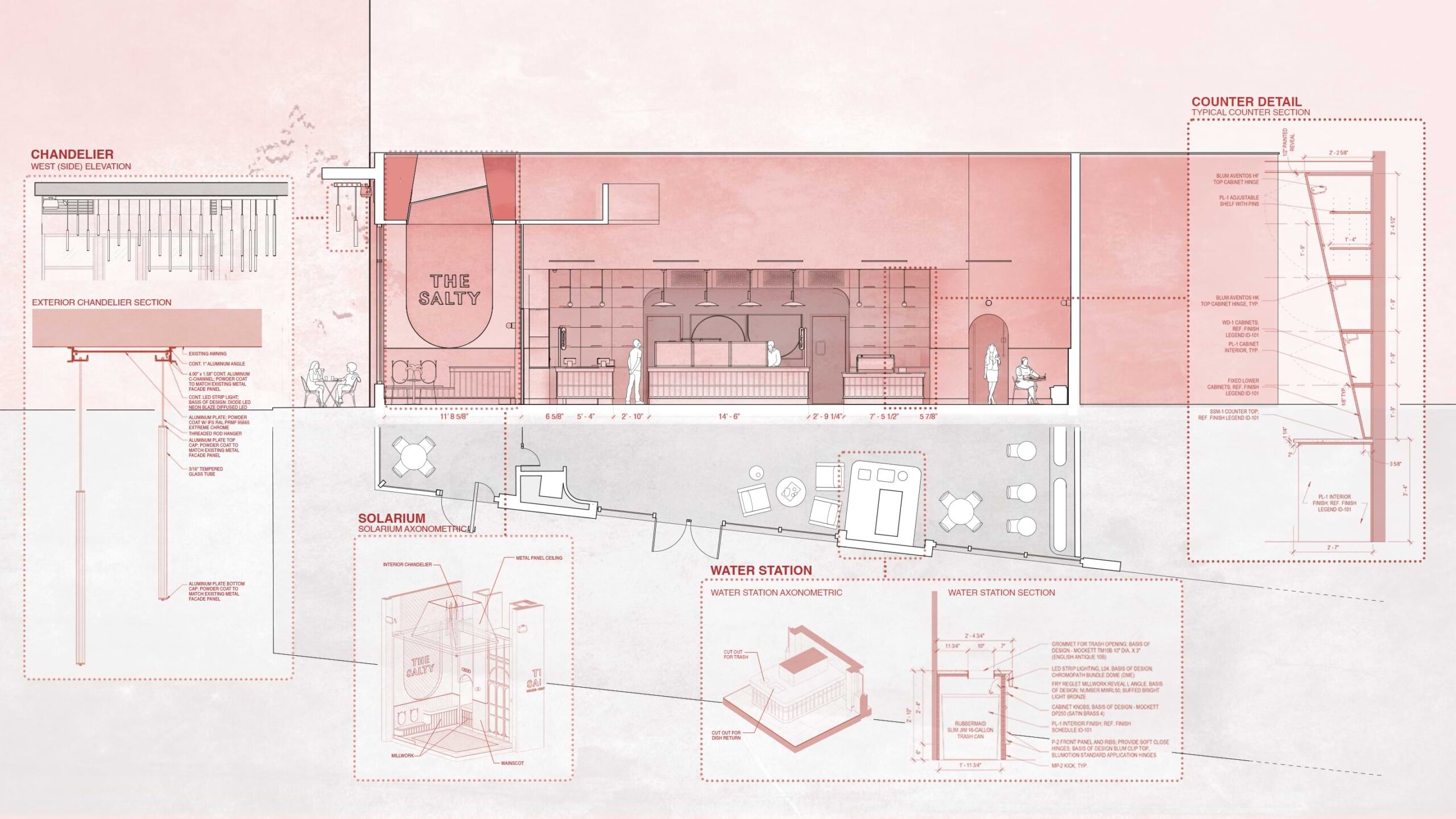
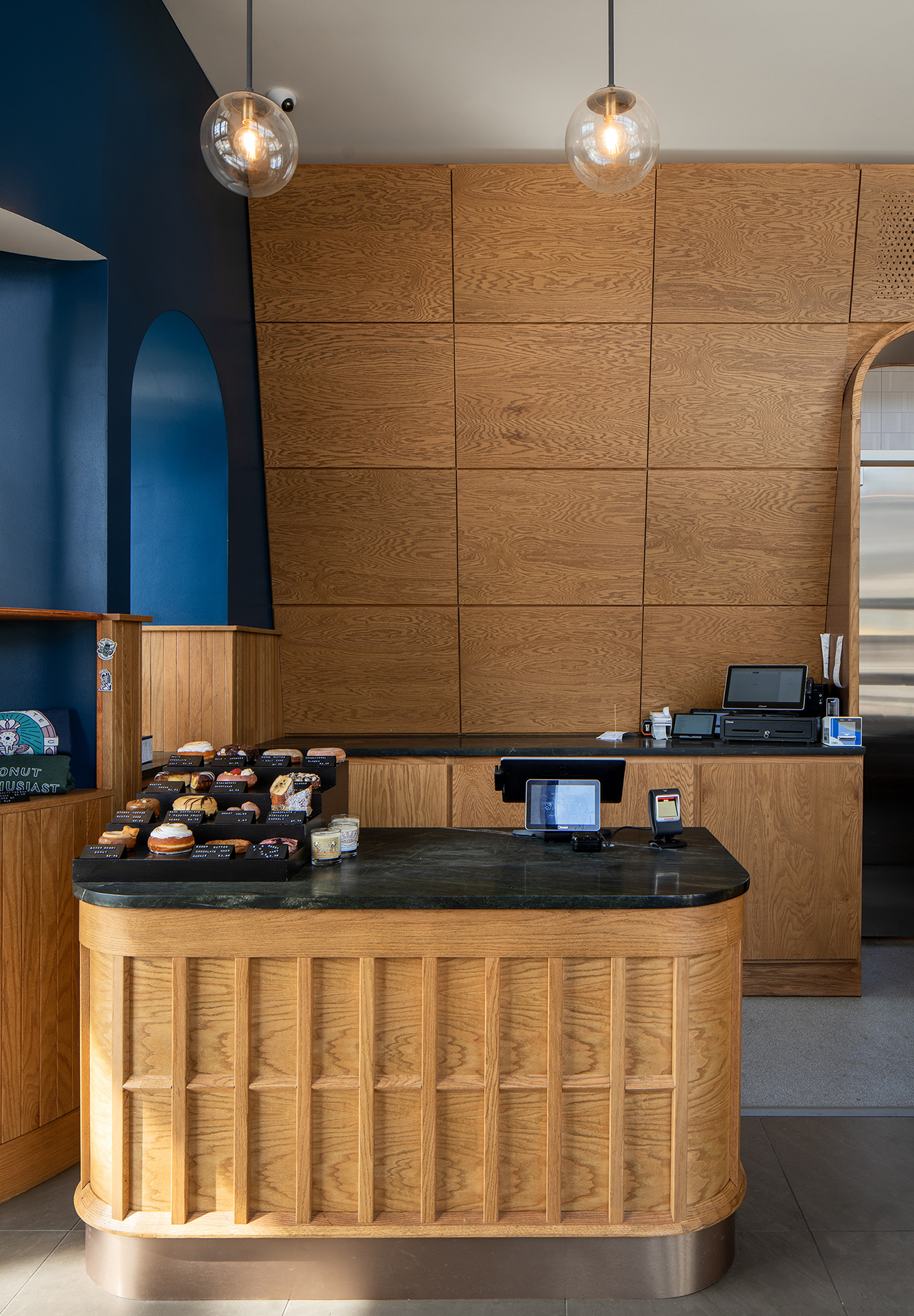
“Our design is centered around engagement with the pedestrian experience, taking full advantage of the corner and expansive storefront.”
-Everald Colas AIA, NOMA
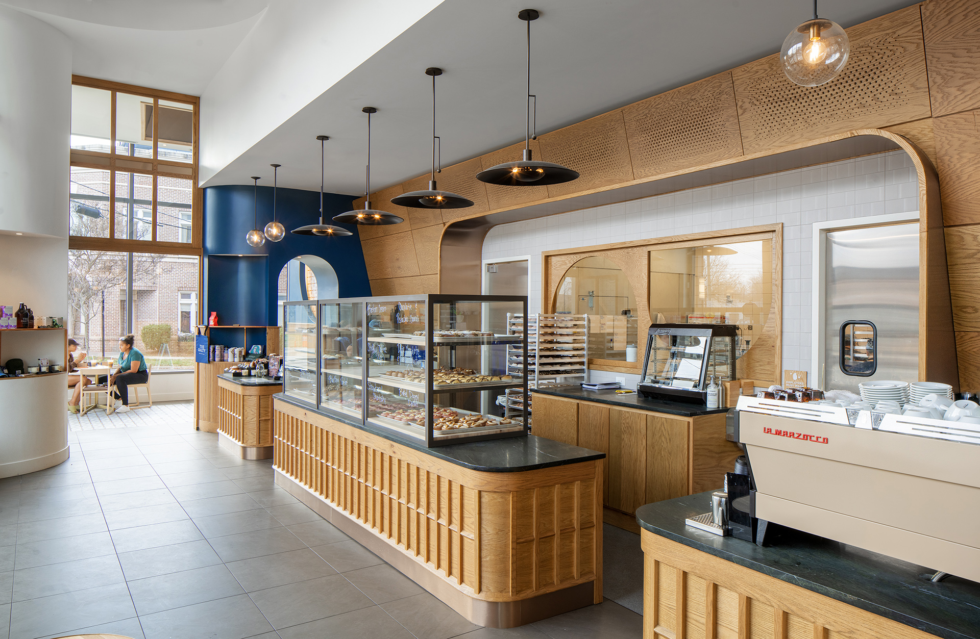
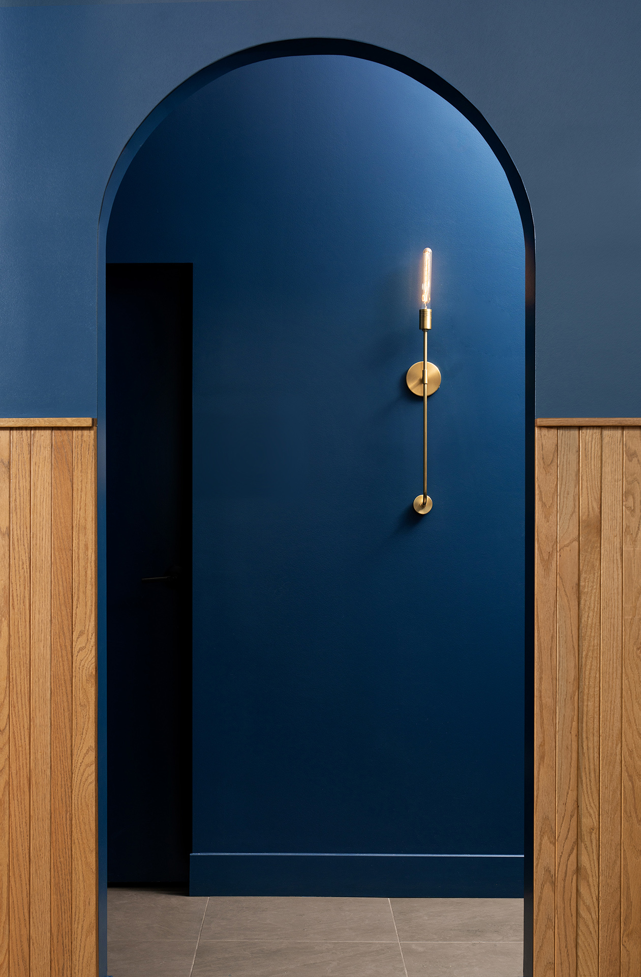
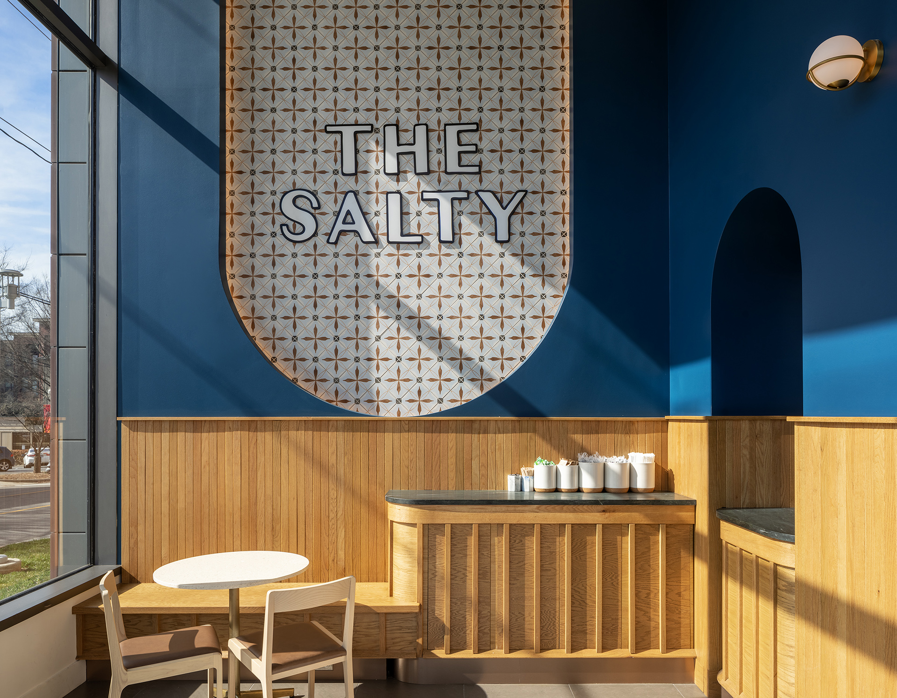
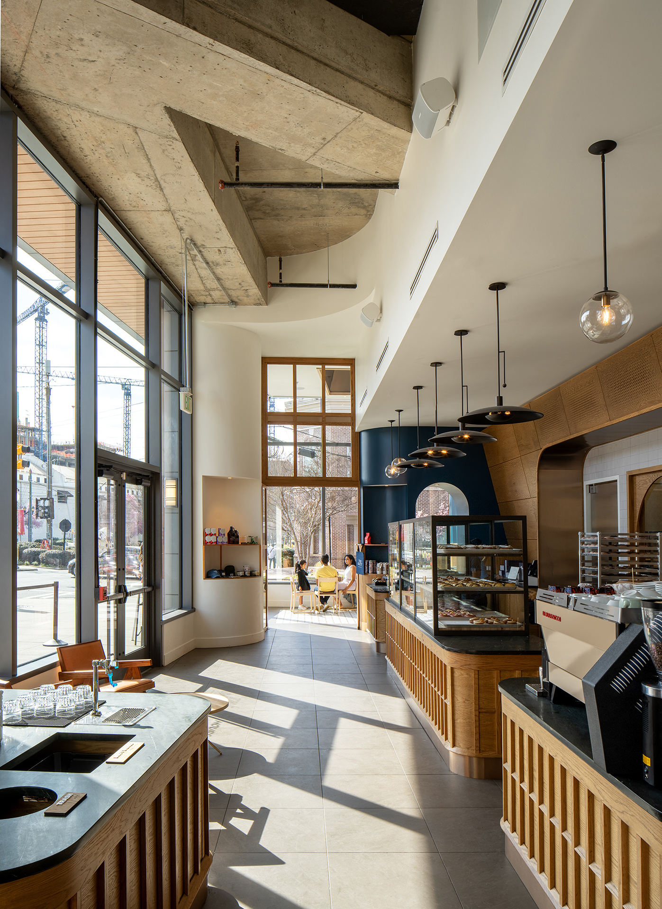
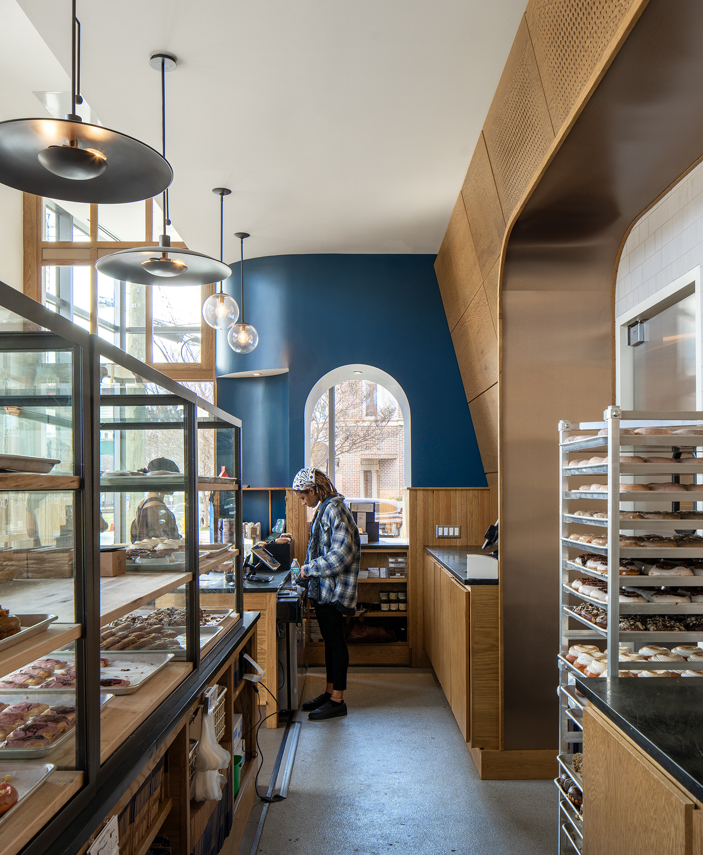
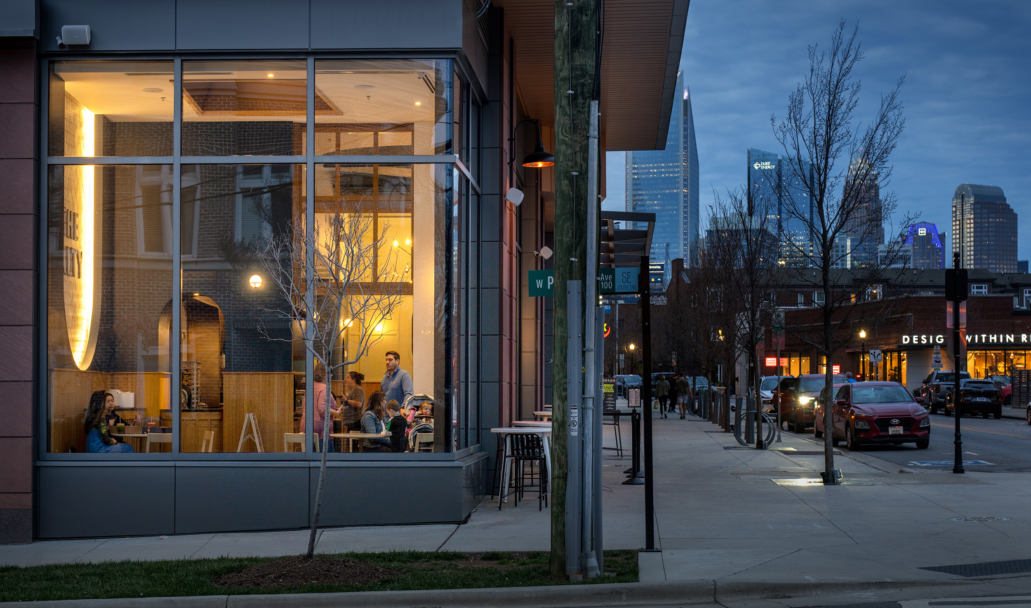
NEXT PROJECT
